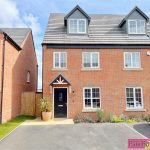Stunning family home situated close to local amenities in a sought after area
**MODERN INTERIOR**MASTER BEDROOM WITH EN- SUITE** LOUNGE **GARDEN **. This three bedroom semi detached house is situated in Pontefract and briefly comprises: entrance hallway, lounge diner, kitchen, and w.c. To the first floor is two bedrooms with family bathroom. To the second floor is a master bedroom with en-suite. VIEWING IS HIGHLY RECOMMENDED TO FULLY APPRECIATE THE STYLE OF THE PROPERTY ON OFFER. CALL 7 DAYS A WEEK TO ARRANGE A VIEWING. THE OFFICE IS OPEN MONDAY TO FRIDAY FROM 9AM UNTIL 5:30PM. SATURDAYS FROM 9AM UNTIL 5PM. PLEASE NOTE, OUR PHONE LINES ARE OPEN UNTIL 8PM MONDAY - THURSDAY AND 11AM-3PM SUNDAYS.
GROUND FLOOR ACCOMMODATION
ENTRANCE HALLWAY 1.98 x 1.76 (6'5" x 5'9")
Entry inside the property through a composite door with stairs leading up to the first floor accommodation and door to the lounge.
LOUNGE 2.50 x 4.20 (8'2" x 13'9")
Wood effect amtico flooring with a twin panel central heating radiator, white uPVC double glazed window to front elevation having telephone and television points.
KITCHEN DINER 4.27 x 4.54 (14'0" x 14'10")
Having a range of contemporary wall and base units, a one and a half bowl stainless steel sink and drainer with chrome mixer tap and square edge laminated worktops. There are integrated appliances which include a double electric oven, four ring electric hob with a chimney style extractor fan, dishwasher and fridge freezer. Amtico flooring with white uPVC double glazed windows and French doors to rear elevation. Twin panel central heating radiator and space for dining table.
W.C. 1.71 x 2.12 (5'7" x 6'11")
Having contemporary base units which has a inset vanity style sink with chrome mixer tap and shelving. There is a white close coupled W.C, a twin panel central heating radiator, fitted washing machine and amtico flooring.
FIRST FLOOR ACCOMMODATION
LANDING
With stairs down to the ground floor accommodation and doors to:
BEDROOM TWO 4.30 x 2.83 (14'1" x 9'3")
White uPVC double glazed windows to the rear elevation, a twin panel central heating radiator and mirrored, sliding door wardrobes.
BEDROOM THREE 3.60 x 2.13 (11'9" x 6'11")
Twin panel central heating radiator and white uPVC double glazed windows to the front elevation.
BATHROOM 2.15 x 2.13 (7'0" x 6'11")
Mostly tiled from floor to ceiling with tiled flooring to match, the bathroom has a three piece fitted suite which comprises: close coupled W.C, a vanity style wash hand basin having a chrome mixer tap and a white paneled bath tub with chrome mixer tap and lift away shower head. Chrome towel radiator and inset spotlighting.
SECOND LANDING 1.5 x 2.06 (4'11" x 6'9")
Twin panel central heating radiator, a white uPVC double glazed window to front elevation and stairs to the second floor accommodation.
SECOND FLOOR ACCOMMODATION
MASTER BEDROOM 6.82 x 4.24 (22'4" x 13'10")
White uPVC velux window to the rear elevation and a white uPVC double glazed window to the front elevation. Twin panel central heating radiator and door to the En-Suite.
EN-SUITE
Half tiled with a three piece fitted suite comprising: close coupled W.C, a vanity style wash hand basin having chrome mixer tap and a corner shower cubicle with rainfall power shower and glass sliding door. White uPVC double glazed Velux window, chrome towel radiator and tiled flooring.
EXTERIOR
FRONT
Entry inside the property is through a composite door, there is a asphalt driveway parking for two cars and access to the rear of the property through the side gate.
REAR
The rear garden is half paved and half laid to lawn having plenty of space for garden furniture. To the rear, there are stunning, unobstructed views of fields. There is full privacy with 1.8 meter fencing and power points to the outside.

