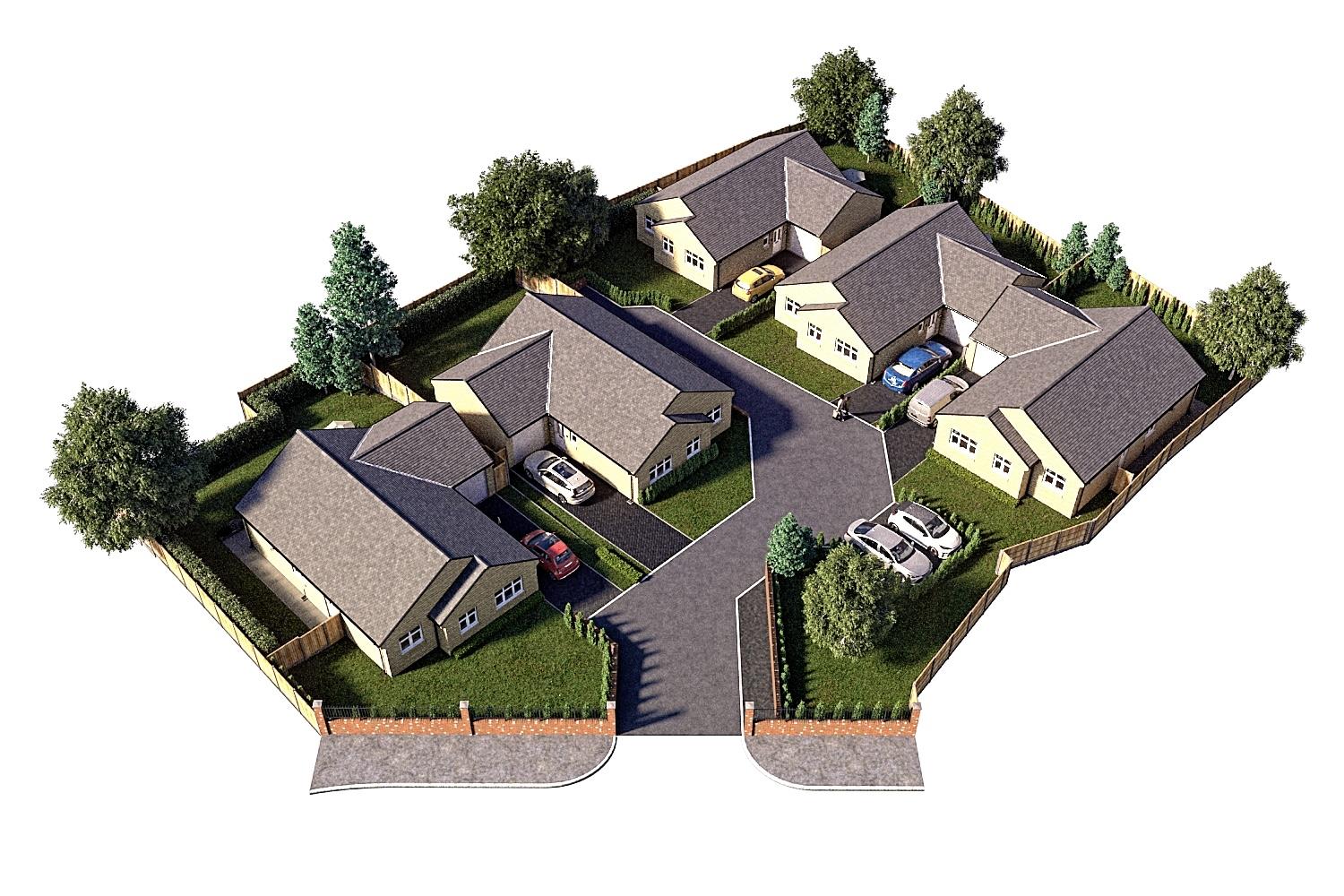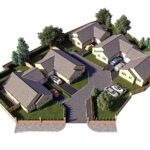These unique modern new development of detached bungalows come with three bedrooms, driveways, garages, gardens, solar energy and are situated on a select development of just five bespoke homes!!!!
*WOW! - ENERGY RATING A!!!**AIR SOURCE HEAT PUMPS!**OPEN PLAN LIVING KITCHEN ** SINGLE GARAGES**GARDENS TO ALL PLOTS**STONE BUILT**HIGH SPEED INTERNET AVAILABLE**CHOICE OF KITCHEN SPEC!!**
Situated in the popular town of Castleford, this is a select development of five brand new stone built detached bungalows. Each plot briefly comprise: solar panels and air source heat pumps, three bedrooms family bathroom and en-suite to master. A choice of your own fitted kitchen for the open plan kitchen living area, utility area. Outdoor patio area with space for seating, block paved driveway and single garage, high EPC ratings giving you lower energy costs.
VIEWING IS ESSENTIAL TO FULLY APPRECIATE THE PROPERTY ON OFFER! CALL US ON 01977 558480 TO BOOK A VIEWING! 'WE OPEN UNTIL 5:30 PM MONDAY TO FRIDAY AND 9AM UNTIL 5PM ON SATURDAYS.
THE SITE ITSELF
FEATURES
The site itself is a select development of five modern new build detached bungalows which come with a kitchen of your choice, a garage with great space for storage, stone style exterior, a block paved driveway with space for at least one vehicle, solar panels, air source heat pumps, turfed gardens with patio areas for seating, three bedrooms, en-suites to master bedrooms, utility areas, open plan living and the site entrance will be enhanced with the addition of brick built walls to the frontage.
THE PLOTS
ENTRANCE HALLWAY
The entrance hallway will have two separate cupboards which are brilliant for storage! internal doors leading into;
KITCHEN/DINING/LOUNGE 8.54m x 6.85m (28'0" x 22'5")
All plots will come with a kitchen of your own choice! All plots will come with open plan kitchen/lounge/dining which will benefit from the excellent airflow and light gained by the openness.
UTILITY 2.81m x 1.70m (9'2" x 5'6")
All plots will have utility areas to keep household appliances out of sight!
BEDROOM ONE 5.39m x 3.14m (17'8" x 10'3")
ENSUITE 3.70m x 1.20m (12'1" x 3'11")
BEDROOM TWO 4.37m x 2.81m (14'4" x 9'2")
BEDROOM THREE 4.20m x 2.58m (13'9" x 8'5")
FAMILY BATHROOM 3.70m x 2.14m (12'1" x 7'0")
All plots will have family bathrooms.
DRIVEWAY
All plots will have charcoal grey permeable block paving driveways with space for at least one vehicle.
GARAGE 6.51m x 3.03m (21'4" x 9'11")
All plots will have a garage with handy space for storage!
GARDENS
All three plots will have gardens which will have an area of concrete flag patios and paths with space for seating which also creates a walkway along the property, turfed areas which will have weed free turf having strong root structure, free from rye grass or other species. Vertical close boarded timber fences with an overall height of 1.8m and high lockable gates at each sides of the properties.
ENERGY EFFICIENCY
SOLAR PANELS/AIR SOURCE HEAT PUMPS
All plots will be fitted with solar panels and air source heat pumps which will contribute to reduced energy consumption.
Solar energy has evolved in leaps and bounds and it is reliable, popular and an effective source of energy!
AGENTS NOTE
Photos are for illustration purposes only.
EPC and Environmental Impact is a predicted rating.
RESERVATION FEE
Once you have decided on your plot, you will be required to pay a non refundable deposit of £1000. This will be held by the agent in a nominated client account and will be deducted from the final price of the bungalow on completion. For full terms and conditions, you will be provided with details of how the deposit will be held prior to payment so you are clear on the terms.
QUESTIONS OR QUERIES
If you wish to discuss anything relating to the properties, we can arrange a site meeting to discuss issues you may have. Please contact the agent to arrange an appointment.
HEATING AND APPLIANCES
The heating system and any appliances (including Burglar Alarms where fitted) mentioned in this brochure have not been tested by Park Row Properties. If you are interested in purchasing the property we advise that you have all services and appliances tested before entering a legal commitment to purchase.
MEASUREMENTS
These approximate room sizes are only intended as general guidance. You must verify the dimensions carefully before ordering carpets or any built-in furniture.
VIEWINGS
Strictly by appointment with the sole agents.
If there is any point of particular importance to you we will be pleased to provide additional information or to make any further enquiries. We will also confirm that the property remains available. This is particularly important if you are travelling some distance to view the property.
TENURE AND COUNCIL TAX
The Tenure and Council Tax Banding for the property have been advised by the Vendor or obtained from online sources. We strive to ensure these details are accurate and reliable, however, we advise any potential buyer to carry out their own enquiries before proceeding.
MAKING AN OFFER
In order to comply with the Estate Agents (Undesirable Practises) Order 1991, Park Row Properties are required to verify "the status of any prospective purchaser... This includes the financial standing of that purchaser and his ability to exchange contracts". To allow us to comply with this order and before recommending acceptance of any offers, and subsequently making the property 'SOLD' each prospective purchaser will be required to demonstrate to 'Park Row Properties' that they are financially able to proceed with the purchase of the property.
We provide truly Independent Mortgage Advice. Unlike many companies we are not tied, and more importantly not targeted to any Lender. We have instant on-line access to over 1000 mortgage deals provided by over 100 Lenders ensuring we are unbeatable when identifying and recommending your new mortgage or re-mortgage requirements.
Your home is at risk if you do not keep up repayments on a mortgage or other loan secured on it. Written quotations available on request. Life assurance is usually required.
To arrange a no obligation appointment please contact your local office.
OPENING HOURS
CALLS ANSWERED :
Mon, Tues, Wed & Thurs - 9.00am to 8.00pm
Friday - 9.00am to 5.00pm
Saturday - 9.00am to 4.00pm
Sunday - CLOSED
TO CHECK OFFICE OPENING HOURS PLEASE CONTACT THE RELEVANT BRANCHES ON:
SELBY - 01757 241124
SHERBURN IN ELMET - 01977 681122
GOOLE - 01405 761199
PONTEFRACT - 01977 791133
CASTLEFORD - 01977 558480

