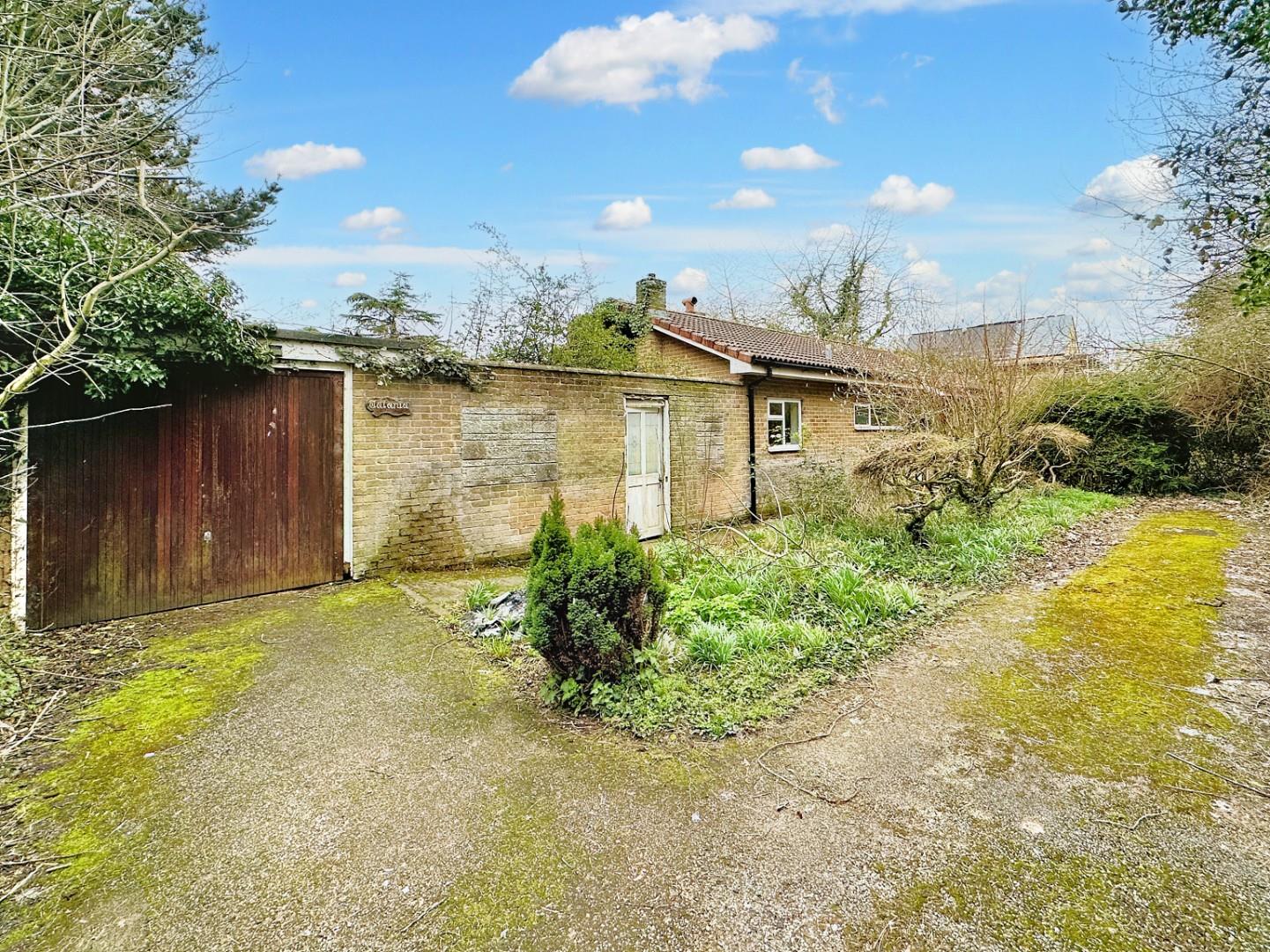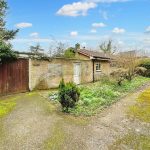Sold by park row
**DETACHED BUNGALOW**1/2 ACRE OF LAND**TWO BEDROOMS**GARAGE**AMAZING RENOVATION OPPORTUNITY**IDYLLIC VILLAGE LOCATION**BAGS OF POTENTIAL**NO UPWARD CHAIN**EPC RATING F**COUNCIL TAX BAND D - SELBY DISTRICT COUNCIL**
Situated in the idyllic village of Hillam, this detached bungalow is an amazing renovation opportunity with bags of potential and briefly comprises; entrance hallway, lounge, dining room, kitchen, utility room, two bedrooms, family bathroom, garage, EPC Rating F, Council Tax Band D - Selby District Council and is offered with no upward chain!!!!
VIEWING IS ESSENTIAL TO FULLY APPRECIATE THE POTENTIAL OF THE PROPERTY ON OFFER. RING US TO BOOK A VIEWING. 'WE OPEN UNTIL 5.30PM MONDAY TO THURSDAY, 5.00PM FRIDAYS, AND 1.00PM SATURDAYS
GROUND FLOOR ACCOMMODATION
ENTRANCE
Entrance is through a half glazed uPVC door with an obscure glass glazed panel to the side leading into;
ENTRANCE HALLWAY
Has a cupboard with two doors leading to handy storage, central heating radiator and internal doors leading into;
LOUNGE 6.90 x 4.62 (22'7" x 15'1")
Has a uPVC bay window to the rear elevation, coving to the ceiling, electric fire with a resin surround and a marble hearth, two central heating radiators and wooden double doors with glazed panels leading into;
DINING 3.54 x 3.47 (11'7" x 11'4")
Has two uPVC windows to the rear and side elevation, central heating radiator, tiled flooring, uPVC door leading to the side of the property, fully tiled flooring and wooden double doors with glazed inserts leading into;
KITCHEN 4.82 x 3.45 (15'9" x 11'3")
Has a uPVC window to the side elevation, wall and base units in a wooden shaker-style finish, stone alcove with a wooden beam and an Aga set within, space for freestanding fridge/freezer, space for freestanding cooker, roll-edge laminate worktop, one and a half stainless steel drainer sink, doors leading into handy cupboard for storage, fully tiled flooring and a door leading into;
UTILITY 2.52 x 1.81 (8'3" x 5'11")
Has a uPVC window to the front elevation, wall and base units in a beech effect shaker style finish, stainless steel drainer sink, space and plumbing for washing machine, fully tiled flooring, roll-edge laminate worktop, uPVC half glazed door to the side elevation and a further internal door leading into the hallway.
BEDROOM ONE 3.96 x 3.86 (12'11" x 12'7")
Has two uPVC windows one to the side and one to the rear elevation, central heating radiator and built in wardrobes in a wooden beech effect.
BEDROOM TWO 3.82 x 3.40 (12'6" x 11'1")
Has a uPVC window to the front elevation, central heating radiator and a cupboard for storage.
FAMILY BATHROOM 2.72 x 1.83 (8'11" x 6'0")
Has an obscure glass uPVC window to the front elevation and a white suite comprising; close coupled w/c, pedestal hand basin with chrome taps over, panel bath with chrome taps over and is fully tiled.
EXTERIOR
FRONT
To the front of the property there is shared access from the main road which leads to the private driveway which leads to the front entrance, multiple mature trees surrounding, subject to plans has potential to build out and access to the detached garage.
REAR
Can be accessed from the front to the side of the property and has bags of potential to be a beautiful garden space.
GARAGE
Has a door at the side and a wooden up and over door making it a brilliant space for storage.
HEATING AND APPLIANCES
The heating system and any appliances (including Burglar Alarms where fitted) mentioned in this brochure have not been tested by Park Row Properties. If you are interested in purchasing the property we advise that you have all services and appliances tested before entering a legal commitment to purchase.
MAKING AN OFFER
In order to comply with the Estate Agents (Undesirable Practises) Order 1991, Park Row Properties are required to verify "the status of any prospective purchaser... This includes the financial standing of that purchaser and his ability to exchange contracts". To allow us to comply with this order and before recommending acceptance of any offers, and subsequently making the property 'SOLD' each prospective purchaser will be required to demonstrate to 'Park Row Properties' that they are financially able to proceed with the purchase of the property.
We provide truly Independent Mortgage Advice. Unlike many companies we are not tied, and more importantly not targeted to any Lender. We have instant on-line access to over 1000 mortgage deals provided by over 100 Lenders ensuring we are unbeatable when identifying and recommending your new mortgage or re-mortgage requirements.
Your home is at risk if you do not keep up repayments on a mortgage or other loan secured on it. Written quotations available on request. Life assurance is usually required.
To arrange a no obligation appointment please contact your local office.
MEASUREMENTS
These approximate room sizes are only intended as general guidance. You must verify the dimensions carefully before ordering carpets or any built-in furniture.
OPENING HOURS
Mon, Tues, Wed & Thurs - 9.00am to 5.30pm
Friday - 9.00am to 5.00pm
Saturday - 9.00am to 1.00pm
TO CHECK OFFICE OPENING HOURS PLEASE CONTACT THE RELEVANT BRANCHES ON:
SELBY - 01757 241124
SHERBURN IN ELMET - 01977 681122
GOOLE - 01405 761199
PONTEFRACT - 01977 791133
KIPPAX - 0113 8160111
CASTLEFORD - 01977 558480
VIEWINGS
Strictly by appointment with the sole agents.
If there is any point of particular importance to you we will be pleased to provide additional information or to make any further enquiries. We will also confirm that the property remains available. This is particularly important if you are travelling some distance to view the property.
TENURE AND COUNCIL TAX
The Tenure and Council Tax Banding for the property have been advised by the Vendor or obtained from online sources. We strive to ensure these details are accurate and reliable, however, we advise any potential buyer to carry out their own enquiries before proceeding.

